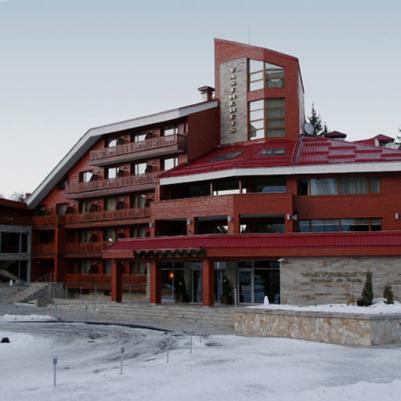Hotel "Yastrebets", Borovets
Investor: Hastings Ltd.
Services provided: reconstruction, preliminary and detailed design, interior design, project management
GBA: 2 500 m²
Period: 2006
Description:
A completely new appearance of the building was achieved through the realization of this project, along with optimized and functional interior solutions. The content was enriched and the standard of habitation was enhanced to the requirements for small luxury hotels.
The sought effect of tranquility and luxurious comfort was achieved through a felicitously balanced main entrance, combined with a design of interior spaces without altering the dimensions of the hotel rooms. All materials used are all-natural—wooden paneling on walls and ceilings, ceramics, parquet floors, mild and cozy lighting.
Situated in the basement floor is a two-level discotheque—with booths, bar and glass elliptic dance-floor with fiber-optic lighting and a mono-volume piano-bar with unconventional design-planning, furniture and floor, wall and ceiling linings.
The SPA center is designed on two levels, both with THERMARIUM equipment: a pool with a jaccuzzi and fitness, accessible both from the hotel and directly form outside. Exceptional sunshine illumination and visual contact between the interior and exterior have been achieved with a scenic view of the Yastrebets ski track.
The entire hotel features external insulation with a timber lining finish. For outer linings natural stone has been generously used.
The internal electrical, water, sewage, heating, and ventilation systems installations (with heat compensators) were replaced entirely with new ones.
The external lighting is entirely new, and so is the parking lot for 32 cars and the solutions for the surrounding space.


















