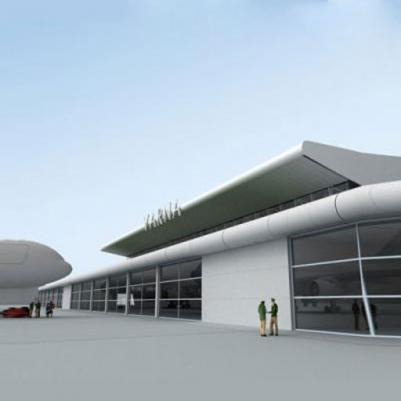VARNA AIRPORT , Varna
Investor: Bulgarian Air Traffic Services Authority
Services provided: concept design
GBA: 30 500 m²
Period: 2007
Description:
Airport Varna is situated near Bleak sea coast at 7,5 km west of Varna. The airport serves also some other tourist centers: Golden sands, St. Konstantin I Elena, Albena, Kavarna, Rusalka etc. The tourist season is from May to September.
According to the Forecast for 2 015 year the capacity of the terminal building is 2 700000 passengers per year.
The concept is elaborated in 3 versions as follows:
- minimum ore without changing level for the passenger flow
- flexible arrange of shopping areas and other services
- short communication connections to land side and craft stands
- possibility for seasonable use-in the winter the passenger flow is low and some areas will be free for exhibitions and attractions.
Version 1 offers single-family solution covered with vast steel construction, whereas in version 2 the multi-storey construction can be clearly seen. In the both versions it is foreseen a modular extension of the low buildings, flanking the dominant construction. All the premises with major airport functions are situated in the central part of the building. After an insignificant correction (foreseen and specified in the design) they will remain to be effective after the extension in 2025. The difference between the two versions is with respect to the type of the roofing construction; in version 1 – it is made of steel special truss, in version 2 – it is mixed, the larger part is reinforced concrete, the rest part is with steel special truss.
In the glazed roofing solutions of both versions it is foreseen application of protective blinds with a special relief. They are situated in 30 mm. panes of glass, which during the summer reflects light and warmth, during the winter – leaks it inside. The inner surface of the pane glass allows its usage for a film show presentation, advert videos, etc.
In version 3 the purpose is that in the building architecture – the specified character of both regions will be reflected; holiday style of the airports is to be emphasized. The architectural face creates association of overflowing sea waves, which together with the rich interior landscaping are an unambiguous sign that every visitor is in the sea capital of Bulgaria, Varna.
Total build area:
- Version 1- 30 500 m²
- Version 2- 29 600 m²
- Version 3- 29 400 m²










